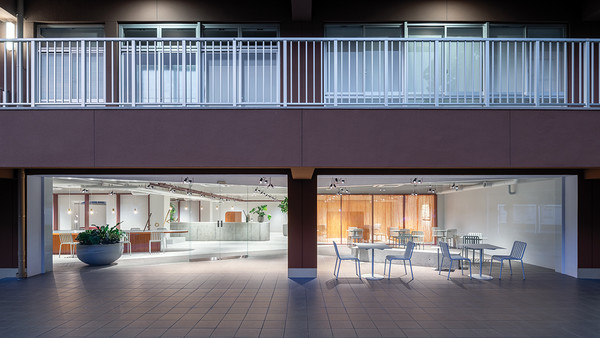
NIPPON SHINYAKU-KOKU, REIICHI IKEDA DESIGN ⓒYoshiro Masuda
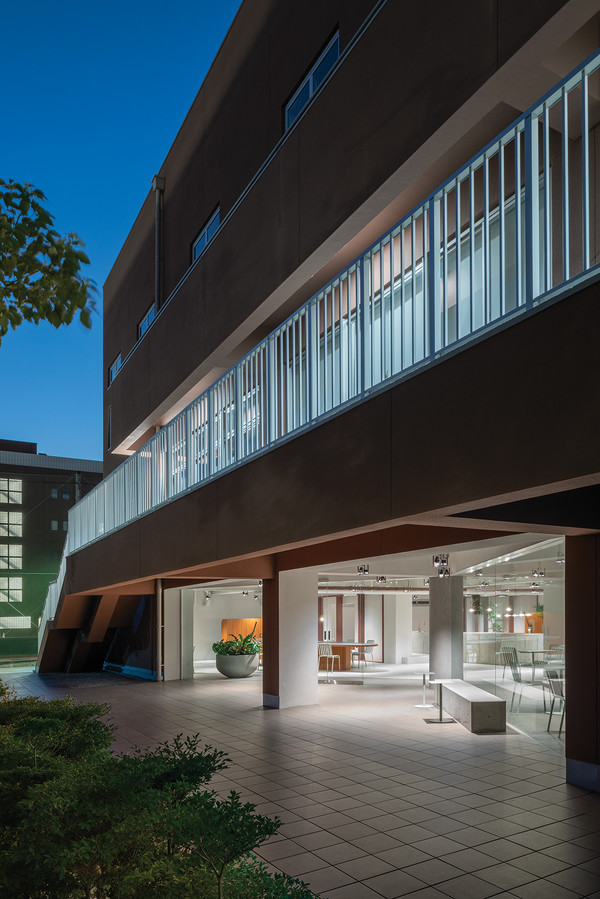
NIPPON SHINYAKU-KOKU, REIICHI IKEDA DESIGN ⓒYoshiro Masuda
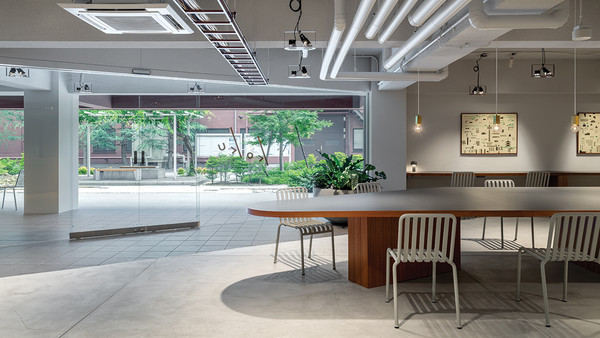
NIPPON SHINYAKU-KOKU, REIICHI IKEDA DESIGN ⓒYoshiro Masuda
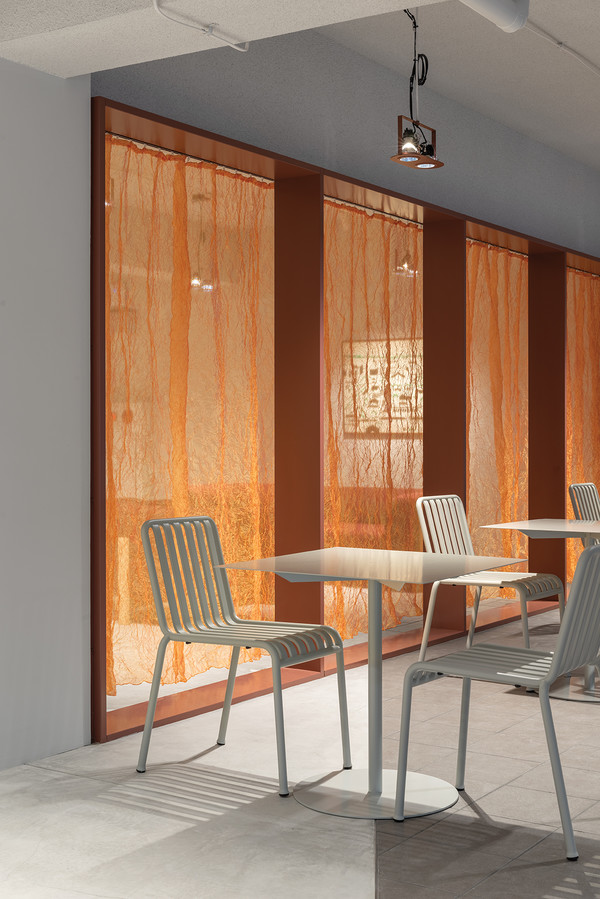
NIPPON SHINYAKU-KOKU, REIICHI IKEDA DESIGN ⓒYoshiro Masuda
First, we increased the boundary between the inside and outside by incorporating diagonal lines ub the form of a V-shape for the glass walls, which previously ran parallel. Then, we made the boundary area between the inside and outside ambiguous by taking the floor tiles, which had originally been designed for an outside environment, and allowing them to overflow into the inside space, even biting into the V-shaped glass walls. What’s more, the process of repeated expansion throughout the company’s long history turned the exterior of the building a reddish-brown. This view of the site and its colors express the ongoing process in this change in color, as though it is changing the building's interior as well.
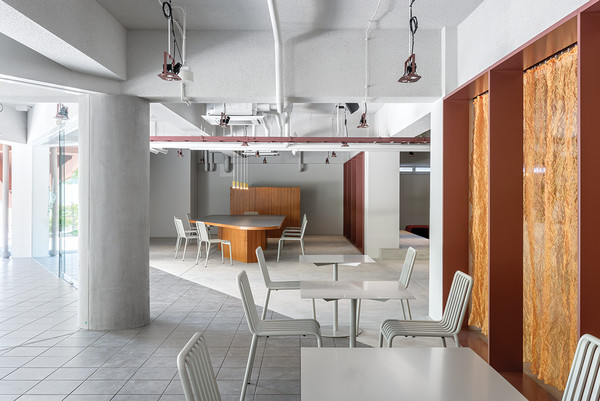
NIPPON SHINYAKU-KOKU, REIICHI IKEDA DESIGN ⓒYoshiro Masuda

NIPPON SHINYAKU-KOKU, REIICHI IKEDA DESIGN ⓒYoshiro Masuda
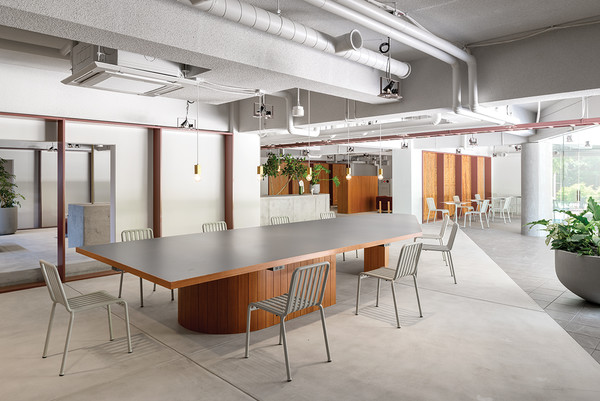
NIPPON SHINYAKU-KOKU, REIICHI IKEDA DESIGN ⓒYoshiro Masuda
NIPPON SHINYAKU-KOKU는 일본 교토의 제약회사 사무실이다. 기존 사무실의 딱딱한 분위기에서 변화를 시도한 스튜디오는 이전에 평행하던 유리 벽을 V자 형태, 대각선 형태로 만들어 통합함으로써 내부와 외부 사이의 경계를 늘려 자연스럽게 표현했다. 외부 환경을 위해 설계됐던 바닥 타일을 내부 공간과 일체화하고 심지어 유리 벽 내부와 외부 사이의 경계까지 허물면서 그들이 의도한 대로 모던한 느낌이 더해갔다. 또 스튜디오는 오랜 세월을 겪으며 반복된 확장 과정으로 퇴화한 건물의 외관을 최신 건축물의 느낌으로 변모시켰다. 이러한 시도는 마치 건물 외부의 변화가 내부에서부터 번지는 효과를 일으킨다는 착각을 느끼게 만들어 준다.
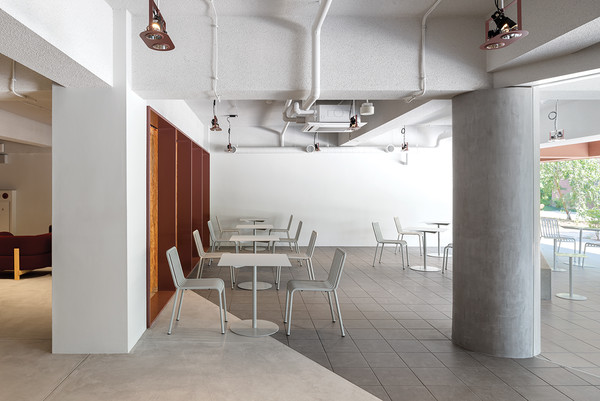
NIPPON SHINYAKU-KOKU, REIICHI IKEDA DESIGN ⓒYoshiro Masuda
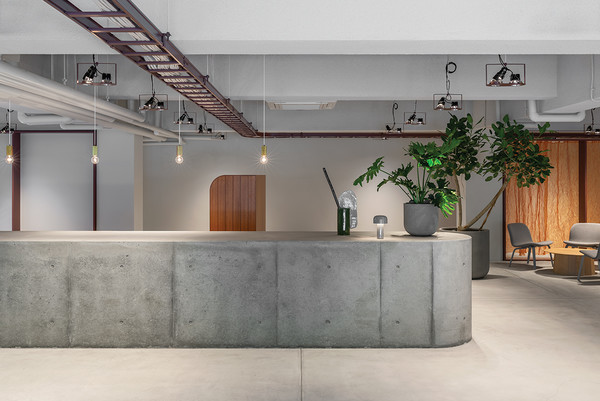
NIPPON SHINYAKU-KOKU, REIICHI IKEDA DESIGN ⓒYoshiro Masuda
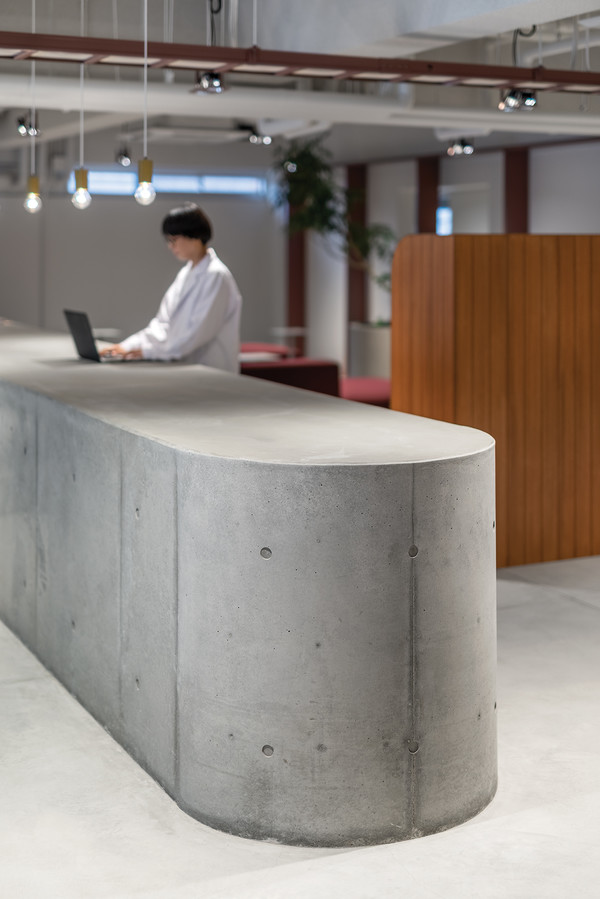
NIPPON SHINYAKU-KOKU, REIICHI IKEDA DESIGN ⓒYoshiro Masuda
In order to categorize the scene, we incorporated the idea of the 'tsuzukiai' present in the sukiya style of building. Thus, steel frames that trace the outlines of the fusuma (Japanese paper sliding doors) are scattered along the span of the skeleton beams. As such, these walls are not just function, like ensuring privacy or sound insulation. Rather, they aim to create an open space while controlling the consciousness of lookers on to emphasize the gentle form of the individual areas. It is perfect for spending your time as you see fit.
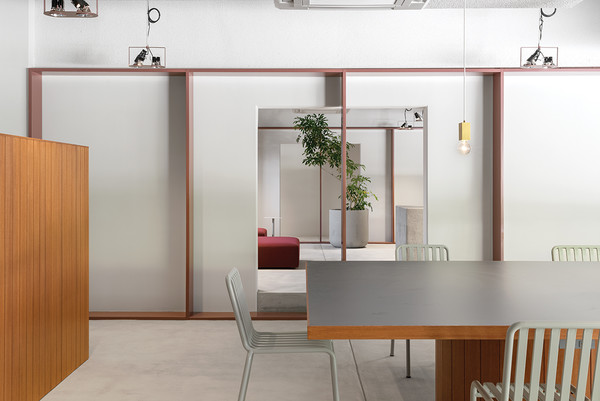
NIPPON SHINYAKU-KOKU, REIICHI IKEDA DESIGN ⓒYoshiro Masuda
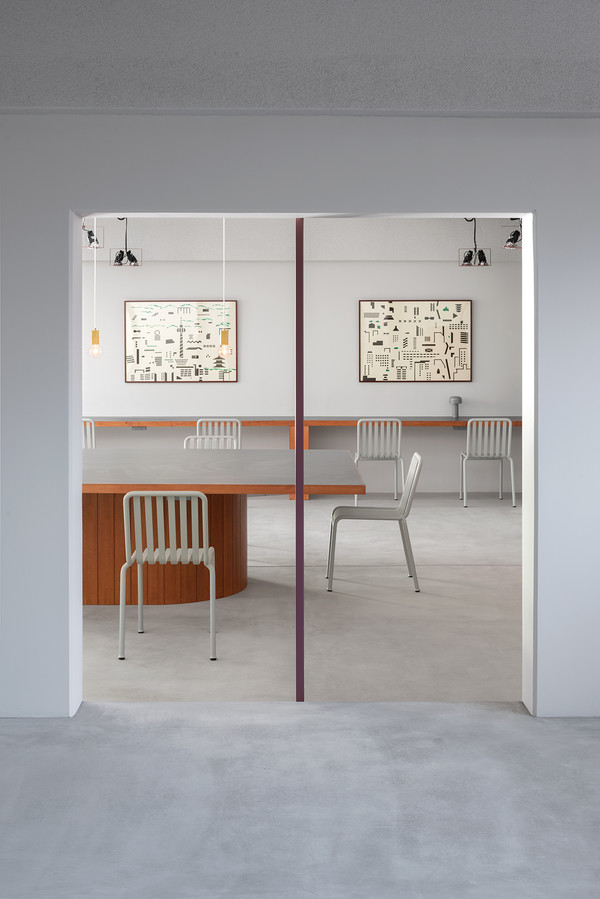
NIPPON SHINYAKU-KOKU, REIICHI IKEDA DESIGN ⓒYoshiro Masuda
REIICHI IKEDA DESIGN은 새로운 사무실의 카테고리를 분류하기 위해 일본 스키야 건축양식의 'tsuzukiai' 방식을 디자인에 도입시켰다. 이 방식은 일본식 종이 미닫이문과 같은 형식의 철골 골격 프레임 빔이 스팬을 따라 그 모양을 만드는 형상을 일컫는다. 이런 형상은 비단 개인의 사생활 보호나 방음장치와 같은 기능만 하는 것은 아니다. 이는 직원들 각각의 영역이 부드러운 형태로 이어질 수 있도록 하고, 업무를 위해 열린 공간으로도 만드는 것이 목적이다.
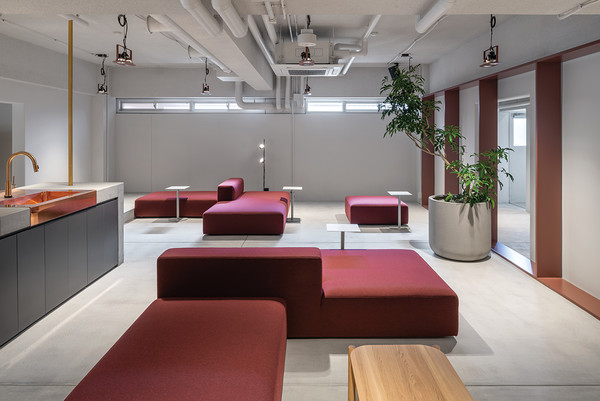
NIPPON SHINYAKU-KOKU, REIICHI IKEDA DESIGN ⓒYoshiro Masuda
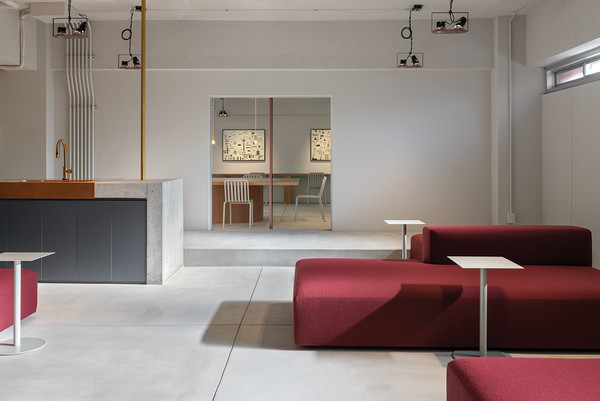
NIPPON SHINYAKU-KOKU, REIICHI IKEDA DESIGN ⓒYoshiro Masuda
오피스의 새로운 변신 ,NIPPON SHINYAKU-KOKU
- 이준상 기자
- 2021-11-20 15:44:00
- 조회수 1402
- 댓글 0
이준상
저작권자 ⓒ Deco Journal 무단전재 및 재배포 금지











0개의 댓글
댓글 정렬